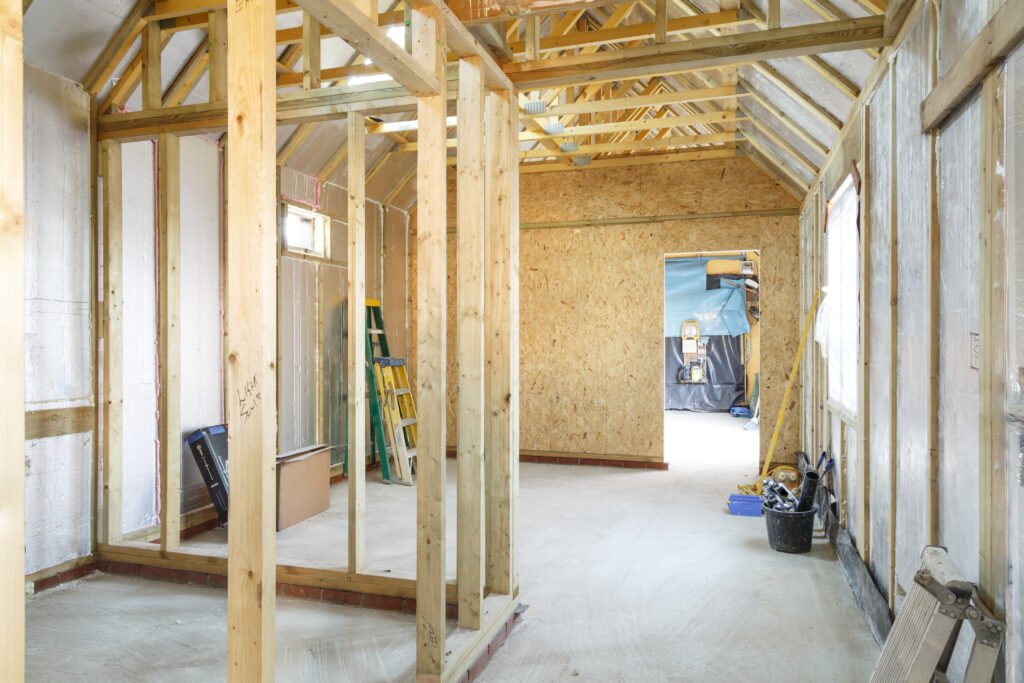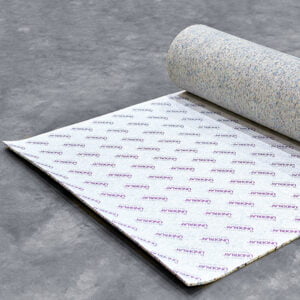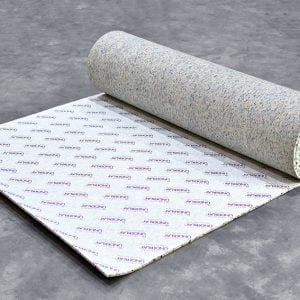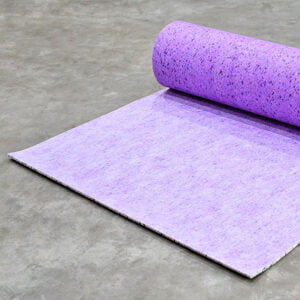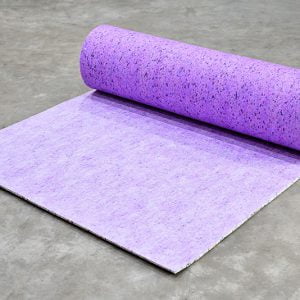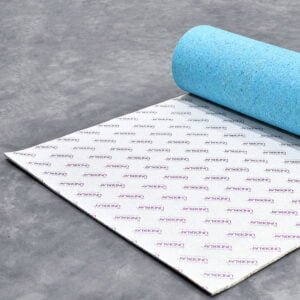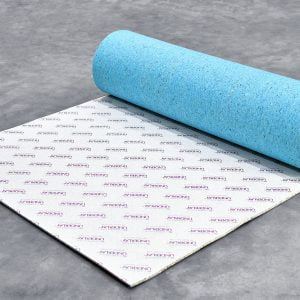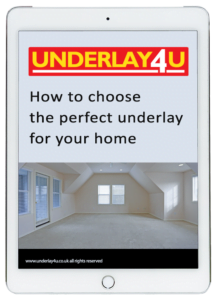One of the best ways to add value to your home, a loft conversion is a desired addition by many homeowners.
Whether it may be turning that extra space into your dream home office, an extra bedroom for a new family member, or simply just to increase the value of your property, it’s key to make sure you have everything in place for a perfect conversion.
Soundproofing your new converted space is important to ensure the space can be utilised to its full potential.
In this article, we will cover:
What is a loft conversion?
Key tips to remember when renovating
How to soundproof a loft conversion
Ideas for your new space
What is a loft conversion?
A loft conversion is pretty much what it says on the tin – converting the space within your roof into a suitable living space for you and your family. It’s simple, cost-effective, and super beneficial when it comes to reselling your property.
Loft conversions can add an approximate £23,000 extra to the resale price of your home, so it’s clear to see why this is a popular renovation.
Traditionally, the conversion of an attic would consist of making the existing space between the second storey and the roof into a small room or additional storage space, however, more modern renovations have made loft conversions a more customisable process.
Modern loft conversions now tend to have permanent staircases, with more natural light and extra floor space, meaning there are a variety of different options that this space can be transformed into.
Roof Lift vs. Loft Conversion
Roof lifts and loft conversions may seem similar, but there is quite a difference between the two.
Roof Lift – rather than converting the space, the roof is raised and replaced which gives you more space, ideal for storage purposes.
Loft conversion – modifying the existing attic space to create a new, functioning room that can be converted into varied types of living spaces
Tips to Keep in Mind When Converting your Loft
With the excitement that comes with converting your loft space into the room of your dreams, the extra and hidden costs and unexpected setbacks can go forgotten. Below are key things to consider when doing a loft conversion.
Budget – one key piece of advice we can give when renovating your loft is budget for the unexpected. Costs such as plumbing and electricals can be higher than you expect, so make sure you have extra budget for this.
Access – the room below your loft conversion will lose space due to stairs, so keep this in mind during the planning process. Building regulations require a permanent staircase for rooms such as bedrooms and living spaces.
Height – the minimum height in your attic space to make it suitable for a room conversion is 230cm from floor to the highest point of the roof. This is so there is a comfortable living space.
Windows – Choosing your windows is a big thing in a loft conversion, making sure they are correct for the desired space. Dormers can sometimes require planning permission.
Insulation – keeping the converted area warm is key, as in the winter months the attic space can become quite chilly in the winter. Using a good thermal underlay such as our Carpenter Midas 12mm is a great way to keep the warmth in. Ensuring the space is soundproofed is another way to insulate the space, see below.
Download our FREE Underlay decision tool
Be sure to choose which underlay is best for your needs.
Find the right underlay product based on floor type, warmth rating, soundproofing or thickness.
See which products are best for which room or stairs
How to Soundproof your Loft
With the attic space being above your main bedrooms, it’s vital to make sure you soundproof your newly converted loft as noise can travel down to the rooms below.
Additionally, external noise can disturb the peace in the attic room if not soundproofed, with sounds such as planes, cars and birds travelling in.
As we stated above, insulation doesn’t necessarily reduce noise, but more so used for maintaining warmth and cooling the room during seasonal periods.
Below are some tips on how to soundproof your loft:
Floors– A layer of acoustic underlay between the floor and carpet will block impact and airborne noise from travelling between floors.
It can make a huge difference when it comes to sound reduction, as the cushioning it provides will reduce the impact when walking, as it provides a softer surface.
For more information on soundproofing with underlay, check our article here.
-
Carpenter Ultimate Living 10mm Carpet Underlay
- £3.91 – £390.60Price range: £3.91 through £390.60
- Select options This product has multiple variants. The options may be chosen on the product page
-
Highest Warmth
Carpenter Midas 12mm Carpet Underlay
- £2.52 – £252.00Price range: £2.52 through £252.00
- Select options This product has multiple variants. The options may be chosen on the product page
-
No.1 Sound Reducing
Carpenter Deep Step 11mm Carpet Underlay
- £3.78 – £378.00Price range: £3.78 through £378.00
- Select options This product has multiple variants. The options may be chosen on the product page
Windows – Double glazing and triple glazing windows are a key addition when completing your loft renovation, as they are ideal for external noise reduction.
Walls – Using high-density plasterboard that is acoustic rather than standard plasterboard will increase the soundproofing in the room.
Foam tiles can also be added to the walls and ceilings for additional soundproofing; filling any cavities in the wall can impact this as well as for thermal purposes.
Ideas for a Loft Conversion
Bedrooms
Master bedroom – with a big enough space, your loft conversion can be turned into a luxury master bedroom with room for an en-suite.
Spare bedroom – the extra space in your attic is perfect for a spare bedroom
Double kid’s bedroom – a large space within your loft makes it a great space for a double kid’s bedroom, especially if the ceiling is slightly lower.
Guest living space – keep your guests separated by creating a mini living space for them on the top level of your home.
Amenities
Games room – add a pool table or a TV for games consoles to make the ideal cosy games room.
Film Room – perfect for both kids and adults, a great way to make use of attic space is creating a film/cinema room.
Computer Room – keep all your devices in one space by converting the loft into a computer room.
Home gym/yoga studio – make home workouts desirable by creating your dream yoga studio or fully functioning gym
Living Spaces
Living Room – loft conversions are great for an extra living room
Reading Nook – a cosy idea for utilising your attic space is to create a mini home library or a relaxing reading nook.
Balcony space – a living space with a balcony added will add some extra value to your home on top of the value from the loft conversion
Playroom – the space that an attic conversion creates the perfect playroom for the kids. With the amount of space, the renovation will provide, there will be plenty of room to store all the toys
Workspaces
Art Studio – Crafty and creative? Turn your new third storey into your dream art studio.
Home Office – a common use of loft conversions are creating your dream home office space.
Filming Studio – with the natural light the loft provides, it makes the ideal photography/filming studio.
Hobby/craft room – create your very own craft corner or convert the space into a hobby room.
Other Ideas
Storage Space – looking for extra storage? Convert your loft space into an additional storage room, whether it be laundry or toys.
Memorabilia Room – turn your passion into a comforting space, by turning your old attic into a memorabilia space
Dressing room – create your dream dressing room or walk-in wardrobe space.
Bathroom – turn the loft into the bathroom of your dreams, or an additional bathroom for your guests.


