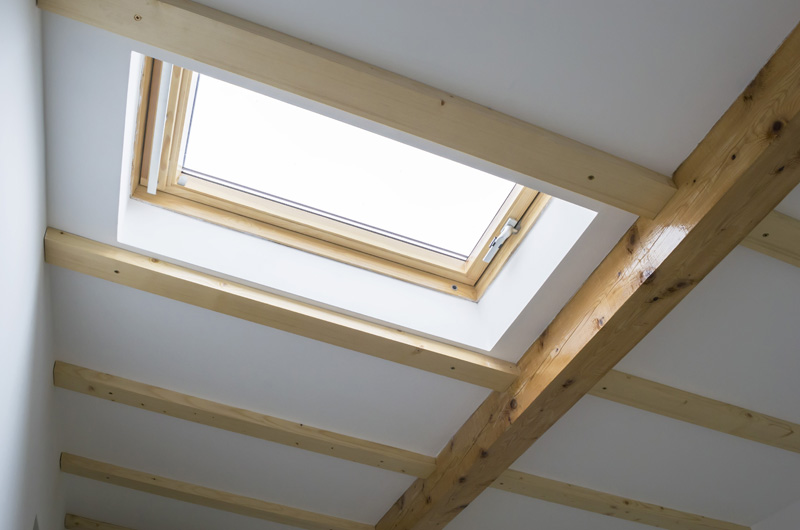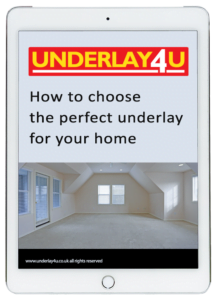Most loft conversions cost between £30,000 and £70,000, although it isn’t unusual for complex builds to balloon to over £100,000.
Your budgeting should factor in the design, planning, conversion, fitting, and materials, including bathroom suites and plumbing.
Generally, a cost of £1.5-2k/sqm sounds right for the building work and materials, jumping to £2.5k/sqm with architect and other fees.
For a basic 20m² conversion, expect to pay:
- Velux, £28,000 – £32,000
- Dormer, £36,000 – £48,000
- Hip-to-gable, £52,000 – £68,000
- Mansard, £70,000 – £100,000
If those figures make your eyes water, there are ways to keep costs down, such as making fewer amendments to the. urrent structure while agreeing to a fixed price for the project, snagging a cheaper furniture and flooring with underlay and bathroom suites, and going for standard finishes rather than bespoke ones.
Money saved here can go towards a more experienced contractor or luxuries like high-specification VELUX triple-glazing panels.
Also, a word on inflation – 2023 and 2024’s inflation have had a massive impact on construction prices, so articles from a few years ago with prices lower than ours aren’t an accurate reflection of what you can expect.
The BCIS forecast for construction predicts building costs will increase by 15% by 2029, so sooner rather than later is better for any major work.
Permitted development lofts
Permitted development lofts are usually the cheapest options. The main types are dormer, hip-to-gable, and attic conversions.
Dormer conversions are the most popular, providing maximum additional space extending from the roof slope. Hip-to-gable conversions change a sloping roof to a gable end, increasing usable space. Attic conversions convert existing space with minimal external changes other than VELUX windows.
Under permitted development, you convert your loft without planning permission, subject to size limitations set by the Government:
- 40 cubic metres for terraced houses
- 50 cubic metres for other houses (semis, detached, bungalows, etc.)
You cannot extend beyond the existing roof plane facing the highway, and you must use similar exterior materials and maintain or reinstate eaves.
Side-facing windows must be obscure-glazed and non-opening if less than 1.7m above floor level (a crucial point if you want to create a view).
Editor’s note: Homes located in conservation areas or listed buildings of any Grade are not eligible for permitted development and must apply for planning permission.
Non-permitted development lofts
Going beyond permitted development guidelines opens the door to more interesting loft conversions like Mansard conversions, which change the shape of your roof to create a nearly vertical wall and a massive amount of interior space.
For example, planning permission is necessary if your loft conversion will add over 50 cubic metres of additional roof space to your detached house, if you want a balcony, or if the new structure is higher than the highest part of the roof.
The additional complexity of most non-permitted development lofts means the costs are usually 20-40% more (although that’s not a hard rule).
Loft conversion costs by type
Velux conversions
- Estimated price in 2024: £28,000 – £32,000
Velux conversions add roof lights or skylights to your existing attic without significantly altering the roof’s structure to keep costs down.
You might be in luck with your existing attic space if it’s already big enough to create a double bedroom and a bathroom. But most people’s attics need additional height to create usable rooms, leading us to dormers.
Dormer conversions
- Estimated price in 2024: £36,000 – £48,000
Dormers extend your attic space vertically with a box-shaped structure.
The boxy shape means your loft conversion sticks out from your sloped roof in return for more floor space and internal height.
Builders can build a dormer unit from scratch or specify a prefab dormer with internal stud framing, polyurethane foam insulation, and pre-installed roof truss rafters for installation in a jiffy using a crane.
Hip-to-gable conversions
- Estimated price in 2024: £52,000 – £68,000
A hip-to-gable loft conversion replaces an entire sloped side of your hipped roof (the hip) with a vertical wall (the roof).
A hipped roof has sides that slope downwards to the walls, so hip-to-gable conversions transform one of these sloping sides into a vertical wall that extends up to the ridge of the roof, creating more internal space and often allowing for larger windows.
Mansard conversions
- Estimated price in 2024: £70,000 – £100,000
Mansards are luxury conversions that replace the entire roof structure with a new design featuring two slopes on each side: a steep lower slope (almost vertical) and a flatter upper slope to create a box-like appearance.
That boxy shape provides the maximum possible additional living area of any loft conversion type, although it’s also the most expensive.
Loft conversion percentage breakdown
- Builders/contractors, 50-57% of total cost
- Materials, 30% of total cost
- Architect, 3.8-5% of total cost
- Plumbers/electricians, 3.8-5% of total cost
- Structural engineer, 1.3-2.9% of total cost
- Other professionals, 1.3-2.1% of total cost
Here’s how that translates to actual money:
- Builders/contractors, £40,000
- Architect, £3,500
- Plumbers/electricians, £3,500
- Structural engineer, £2,000
- Other professionals, £1,500
Total: £50,500
You could allocate the remaining £19,500 to:
- Materials and supplies
- Permits and inspections
- Contingency fund
- Finishing touches (paint, flooring, etc.)
Summing up
You can pay as little as £25,000 for a 20m² loft conversion with Velux windows and no bathrooms, but that basic conversion might not deliver what you want if your current roof pitch strips away usable space and height.
Adding space complicates the project, with dormers being the most cost-effective option without changing the roof structure.
The most expensive loft conversions change your roof’s design, perhaps the pitch to increase height with a vertical slope on one side (Mansard conversion).
Of course, the cheapest way on paper to do a loft conversion is a DIY job, but the maths probably won’t check out if you are a high earner – the time you’d spend working on the loft could be more valuable than the money you’d save.
But do look for ways to save money on materials like carpet underlay, insulation, windows, roof cladding, steel beams, and prefab dormers. If you shop around and barter for deals, you could shave 10% off your project cost.






