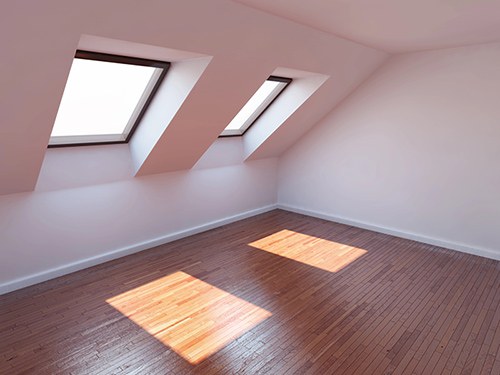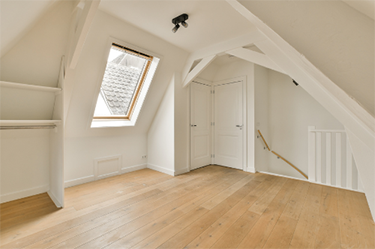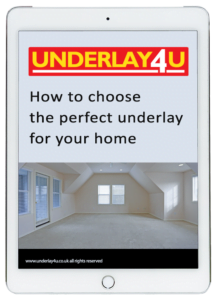A loft conversion is the process of transforming an empty attic space or loft into a functional room, typically used for additional bedrooms, office space, a gym, or a storage area.
This home improvement trend has gained popularity due to its ability to increase living space without the need for an extension, making it a cost-effective solution to space limitations.
This overview will cover the types of loft conversions, their benefits, the process involved, potential challenges, and considerations for homeowners.
We’ve got experience of supplying new carpets or underlays for many different types of loft conversions.
When to deliver a loft conversion
As you can see from the image below, there’s been a slight increase in trends of loft conversions over the past 10 years. You can also see from the graph below that most people are looking to renovate in the warmer months
Types of Loft Conversion
Loft conversions come in various types, each suited to different types of homes and needs.
The most common types include:
1. Dormer Loft Conversion:
- A dormer loft conversion involves extending the existing roof to provide additional floor space and headroom.
- It usually involves adding a dormer window to the roof slope.
- This type is suitable for almost all property types and is the most popular due to its practicality and cost-effectiveness.
2. Hip to Gable Loft Conversion:
- This type converts the hip end of a roof to a gable end, effectively straightening an inwardly slanted roof and creating more usable space.
- It is ideal for end-of-terrace or semi-detached houses with a hipped roof.
3. Mansard Loft Conversion:
- Named after the French architect François Mansart, this conversion involves altering the roof structure to create a nearly vertical wall, thus maximizing the available space.
- Mansard conversions are more complex and costly but provide substantial additional space and aesthetic appeal.
4. Velux (Rooflight) Loft Conversion:
- This conversion does not alter the structure of the roof but involves installing Velux windows to allow natural light into the attic.
- It is the most straightforward and least expensive option, suitable for homes with sufficient existing headroom.
5. L-Shaped Loft Conversion:
- Common in Victorian and Edwardian properties, this conversion creates a significant amount of space by joining two dormer builds together in an L-shape.
Benefits of Loft Conversion
1. Increased Living Space:
- A loft conversion can provide additional rooms, which can be used for various purposes such as a bedroom, office, or gym, thereby improving the functionality of the home.
2. Enhanced Property Value:
- Converting a loft can significantly increase the market value of a property, often by 20-25%.
- It is a wise investment, particularly in urban areas where space is at a premium.
3. Cost-Effective Solution:
- Compared to other home extensions or moving to a larger property, loft conversions are relatively affordable.
- They also avoid the costs and hassle associated with relocating.
4. Energy Efficiency:
- Modern loft conversions include improved insulation, which can reduce energy bills and increase the overall energy efficiency of the home.
5. Aesthetic Appeal:
- A well-designed loft conversion can enhance the visual appeal of a property, both internally and externally.
The Loft Conversion Process
The process of a loft conversion involves several stages, each requiring careful planning and execution:
1. Initial Assessment and Feasibility Study:
- An architect or builder assesses the loft to determine its suitability for conversion.
- Factors such as headroom, roof structure, and access are considered.
2. Planning and Design:
- Detailed plans are drawn up, incorporating the homeowner’s requirements and ensuring compliance with local building regulations.
- This stage may require planning permission, especially for more extensive alterations.
3. Structural Modifications:
Depending on the type of conversion, structural changes may involve reinforcing the floor, altering the roof structure, and installing support beams.
4. Insulation and Ventilation:
- Proper insulation is crucial for maintaining temperature and energy efficiency. Choosing a good insulated underlay can certainly help with improving the warmth
- Installing a carpet with underlay is more likely to improve the warmth of the loft than installing laminate floor boards
- Adequate ventilation systems are installed to ensure air circulation and prevent condensation.
5. Plumbing and Electrical Work:
- If the converted space includes a bathroom or kitchen, plumbing work is necessary.
- Electrical wiring is also installed to meet safety standards and accommodate lighting and appliances.
6. Interior Work:
- This includes plastering, flooring, and fitting windows.
- Built-in storage solutions can be incorporated to maximise space efficiency.
7. Final Touches:
- Decoration and furnishing complete the transformation, making the space ready for use.
Challenges and Considerations
- Despite its benefits, loft conversion presents several challenges that homeowners must consider
1. Building Regulations and Planning Permission:
- Compliance with building regulations is mandatory to ensure structural integrity and safety.
- Planning permission may be required, particularly for significant alterations, adding complexity to the process.
2. Structural Integrity:
- Older properties may need additional structural support to bear the added weight of the conversion.
- Professional assessment and reinforcement are essential to avoid structural issues.
3. Access and Headroom:
- Adequate headroom is crucial for a comfortable living space.
- Ensuring safe and convenient access, often through a staircase, is another critical aspect.
4. Budget and Costs:
- Costs can vary widely depending on the type and complexity of the conversion.
- Unexpected expenses may arise, making it essential to have a contingency budget.
5. Impact on Existing Spaces:
- The conversion process can disrupt the use of existing rooms, particularly if significant structural changes are involved.
6. Neighbour Considerations:
- Depending on the proximity of neighbouring properties, party wall agreements might be necessary.
- Informing and consulting with neighbours can help avoid disputes and ensure a smoother process.
Loft conversion is a practical and cost-effective solution for homeowners looking to maximise their living space without the need to move. By transforming underutilised attic space into functional rooms, it provides significant benefits, including increased property value and enhanced living conditions. However, successful loft conversion requires careful planning, adherence to regulations, and consideration of potential challenges. By addressing these factors and working with experienced professionals, homeowners can unlock the full potential of their loft space and enjoy the numerous advantages it offers.






